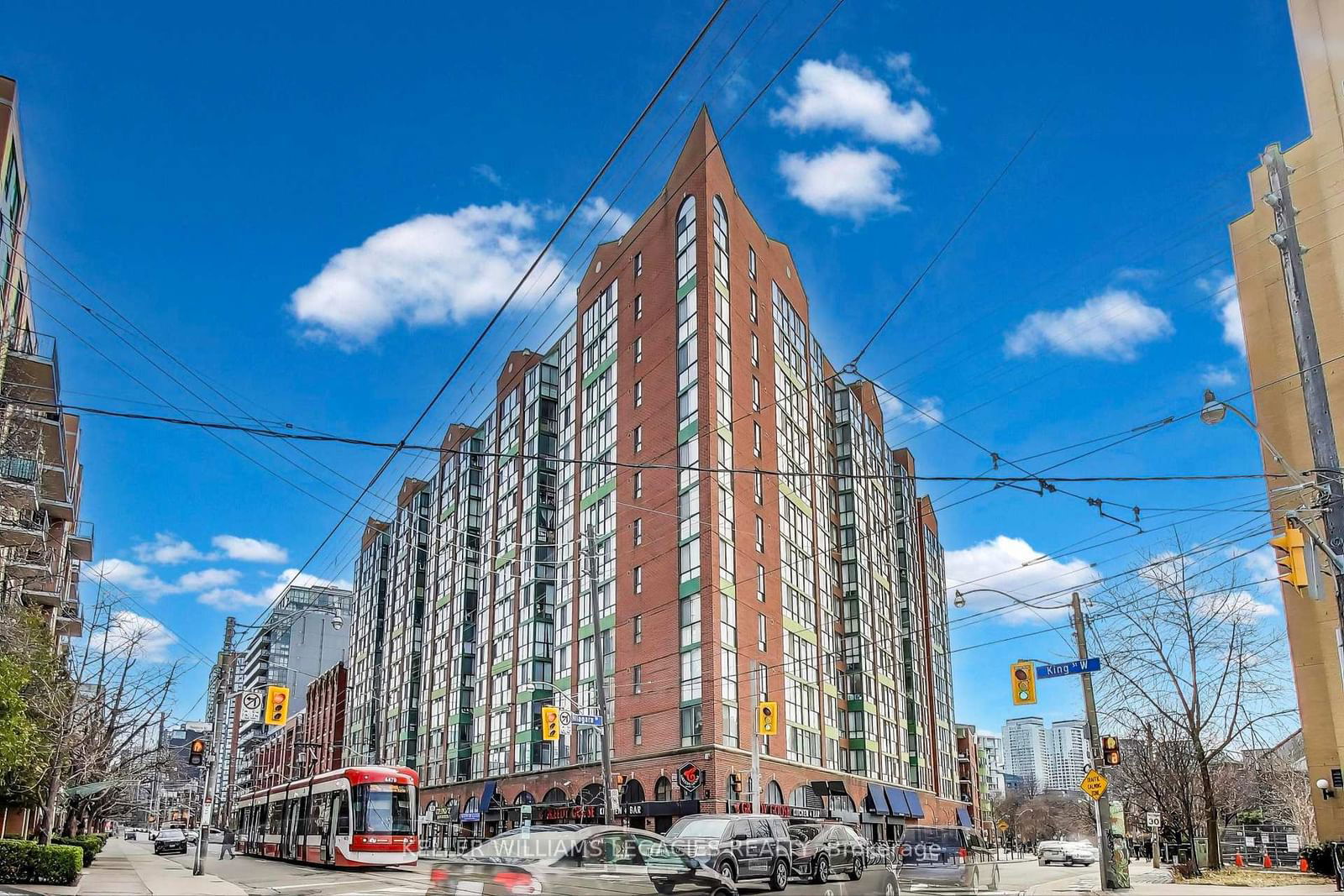Overview
-
Property Type
Condo Apt, Apartment
-
Bedrooms
1
-
Bathrooms
1
-
Square Feet
500-599
-
Exposure
North West
-
Total Parking
n/a
-
Maintenance
$529
-
Taxes
$3,114.38 (2025)
-
Balcony
Open
Property Description
Property description for 7312-138 Downes Street, Toronto
Property History
Property history for 7312-138 Downes Street, Toronto
This property has been sold 1 time before. Create your free account to explore sold prices, detailed property history, and more insider data.
Schools
Create your free account to explore schools near 7312-138 Downes Street, Toronto.
Neighbourhood Amenities & Points of Interest
Find amenities near 7312-138 Downes Street, Toronto
There are no amenities available for this property at the moment.
Local Real Estate Price Trends for Condo Apt in Waterfront Communities C8
Active listings
Average Selling Price of a Condo Apt
July 2025
$821,625
Last 3 Months
$866,694
Last 12 Months
$776,676
July 2024
$750,756
Last 3 Months LY
$839,051
Last 12 Months LY
$802,138
Change
Change
Change
Historical Average Selling Price of a Condo Apt in Waterfront Communities C8
Average Selling Price
3 years ago
$965,614
Average Selling Price
5 years ago
$854,534
Average Selling Price
10 years ago
$578,617
Change
Change
Change
Number of Condo Apt Sold
July 2025
16
Last 3 Months
28
Last 12 Months
28
July 2024
30
Last 3 Months LY
35
Last 12 Months LY
33
Change
Change
Change
How many days Condo Apt takes to sell (DOM)
July 2025
42
Last 3 Months
33
Last 12 Months
35
July 2024
28
Last 3 Months LY
25
Last 12 Months LY
29
Change
Change
Change
Average Selling price
Inventory Graph
Mortgage Calculator
This data is for informational purposes only.
|
Mortgage Payment per month |
|
|
Principal Amount |
Interest |
|
Total Payable |
Amortization |
Closing Cost Calculator
This data is for informational purposes only.
* A down payment of less than 20% is permitted only for first-time home buyers purchasing their principal residence. The minimum down payment required is 5% for the portion of the purchase price up to $500,000, and 10% for the portion between $500,000 and $1,500,000. For properties priced over $1,500,000, a minimum down payment of 20% is required.























































